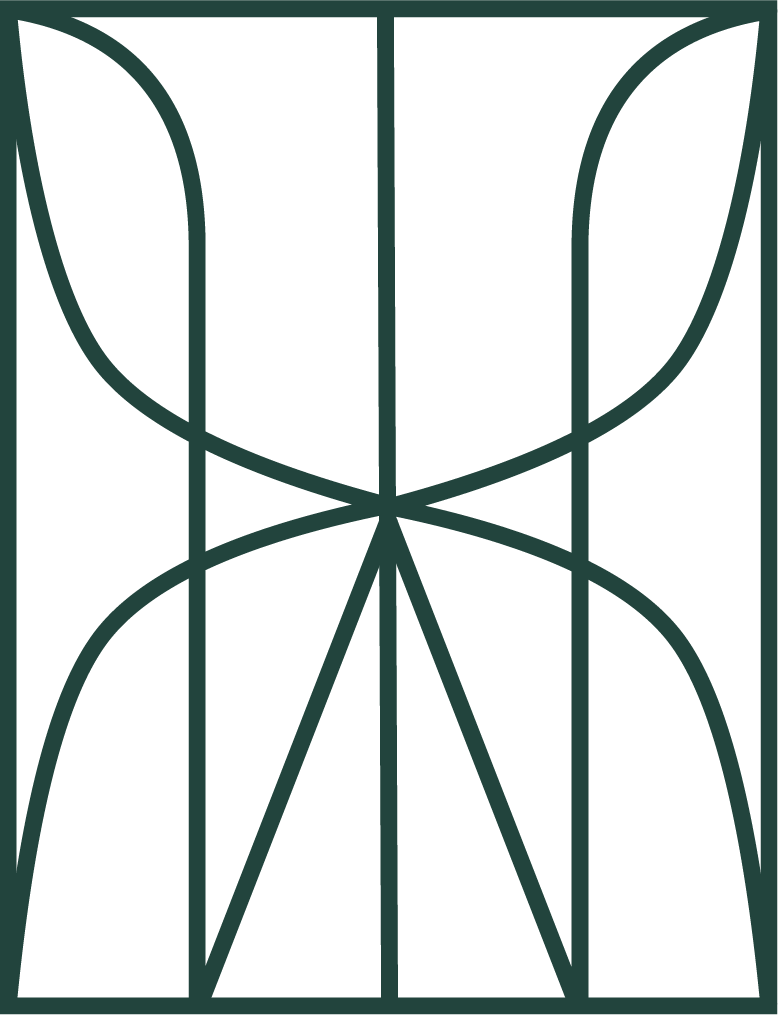OUR TEAM
Kendall Wilkinson Design, LLC is seeking a Design Coordinator in San Francisco, CA to prepare written and graphical design documents and engage in all levels of non-structural interior architectural and design projects from concept phase and design development to construction documentation, contract administration and installation.
Design Coordinator
Duties:
Attend virtual and in-person meetings with clients and consultants, inspect the project site to gather information, prepare existing condition drawings, and conduct building code and other project research as required;
Assist in generating program documents that define a project’s scope and functionality and aesthetic requirements, and outline the initial design proposal, fee structure and budget projection;
Undertake schematic design tasks including surveying project sites, drafting initial drawings, models and space planning drawings using software such as AutoCAD, SketchUp, InDesign, 3ds Max, AI Discord and Photoshop to create preliminary site and floor plans and exterior concepts, and participate in client presentations and discussions;
Collaborate within the design team to develop more detailed drawings and specifications selections for finish, fixtures and equipment, and, depending on the complexity of the project, confer with architects, structural engineers, HVAC, plumbing and electrical consultants;
Prepare 2D and 3D building and surrounding environment construction documents using software such as Revit and AutoCAD for bidding and permitting that apply sustainable design principles and include plans, details and specifications illustrating non-structural partition layouts, elevations, floor, ceiling, window and lighting arrangements, and power and communications locations, and assist in the evaluation and selection of contractor and vendor bids;
Participate in the development of project schedules, coordinate and collaborate with project consultants with vendors, trades, makers and artisans before and during the build out, review submittals and shop drawings to ensure they are consistent with the construction drawings and specifications, and manage project billings and change requests as outlined in the project contracts;
Supervise the project-based activities of Interns and Design Assistants, inspect the project at various stages to ascertain that design specifications and quality standards are being met, recommend solutions for non-structural build-out issues that may arise, and assist in punch list development, tracking and review, and the completion of project close-out documentation;
Prepare and conserve office design materials samples including fabrics, stone, wall paint, metal, wood and glass, and maintain documentation sample list.
Travel:
Up to 10% domestic travel of one to three-days to unanticipated project sites in California and the Western U.S. States to conduct surveys and inspections and meet with clients, project architects, engineers, contractors and vendors.
Requirements:
Must possess a Bachelor’s Degree in Architecture or Interior Design plus 3 years’ experience in drafting, preparing, interpreting and modifying architectural designs and construction documents for commercial and residential spaces. Experience must include at least two years applied use of AutoCAD and at least six months applied use of Revit, SketchUP and Photoshop.
