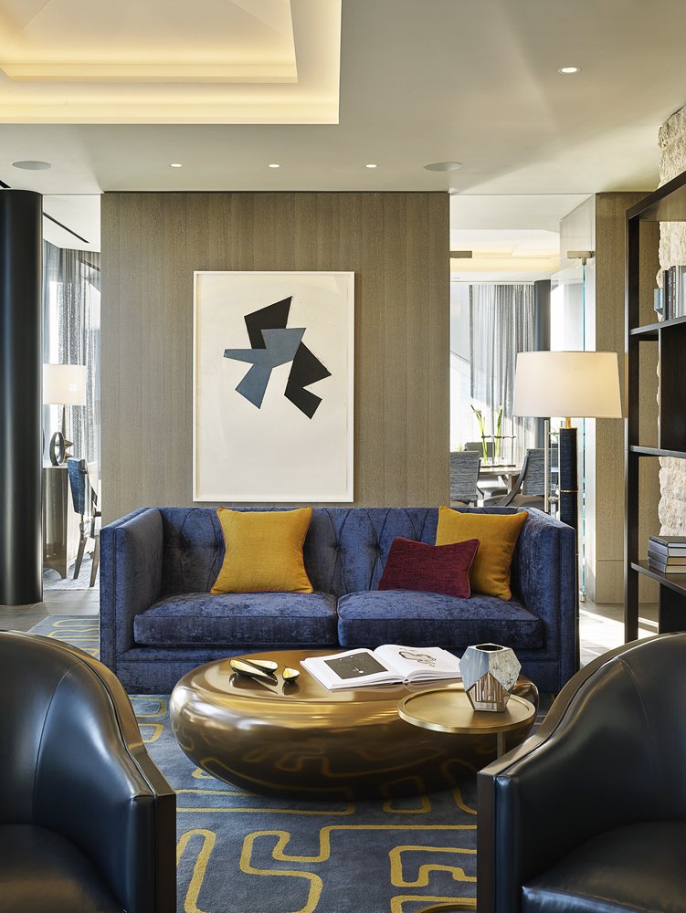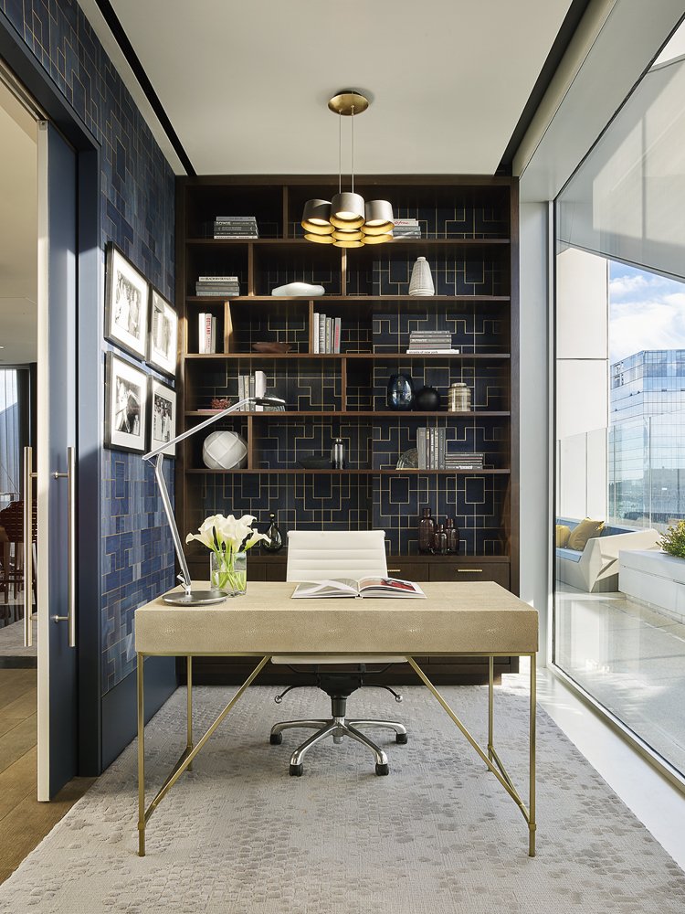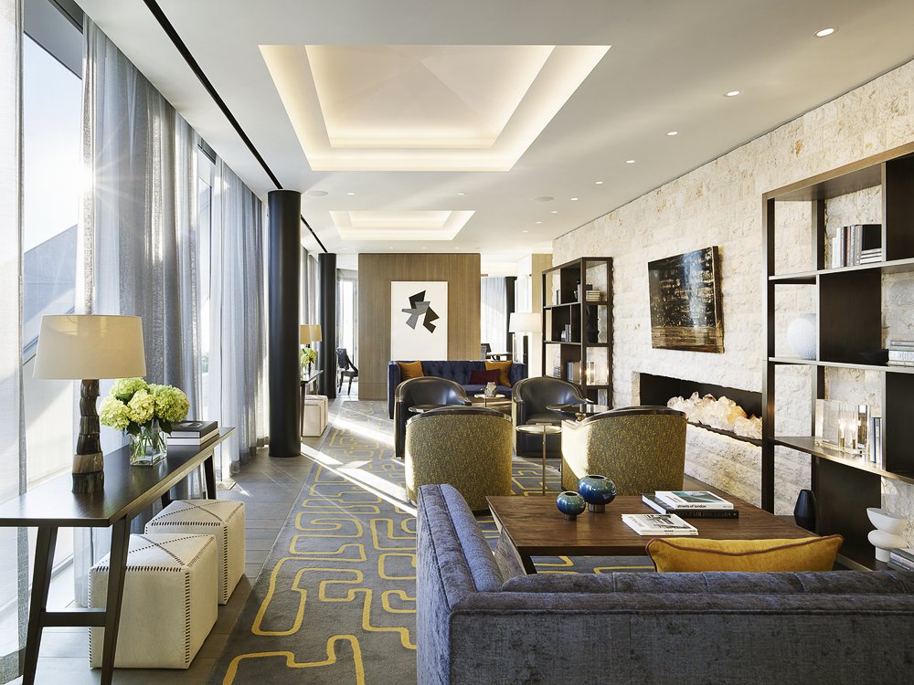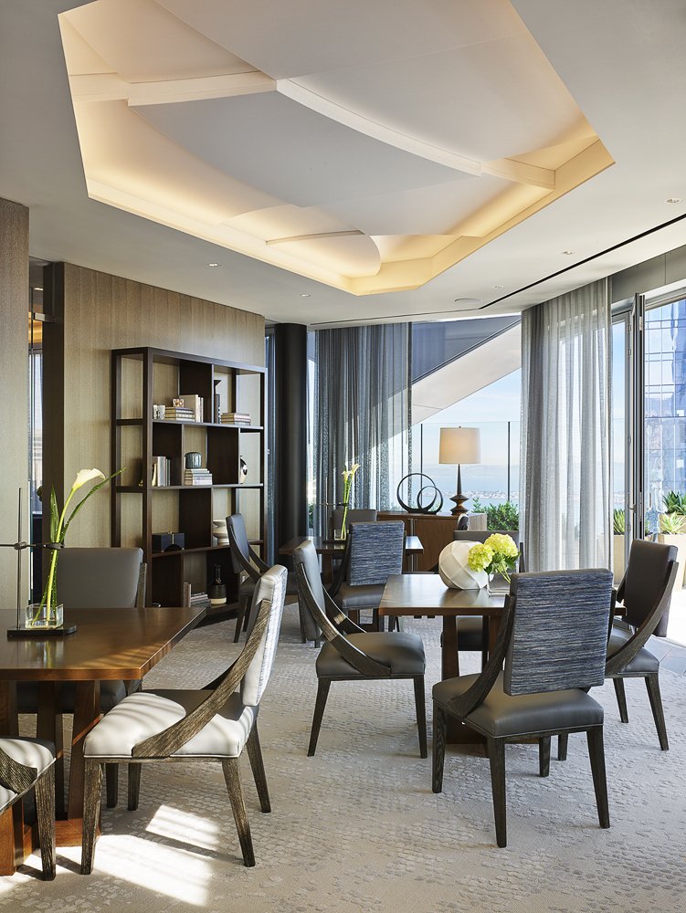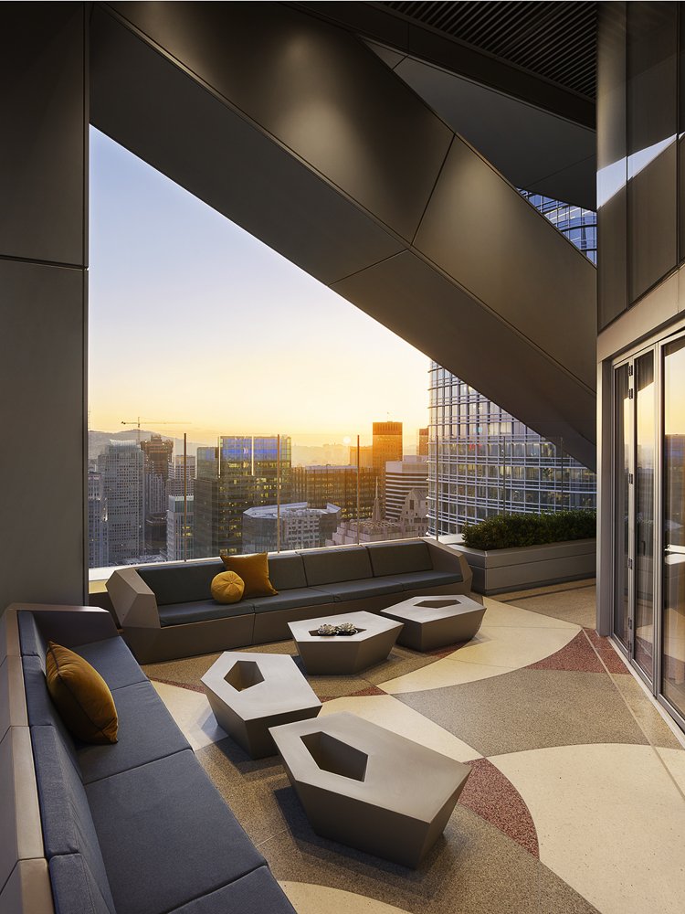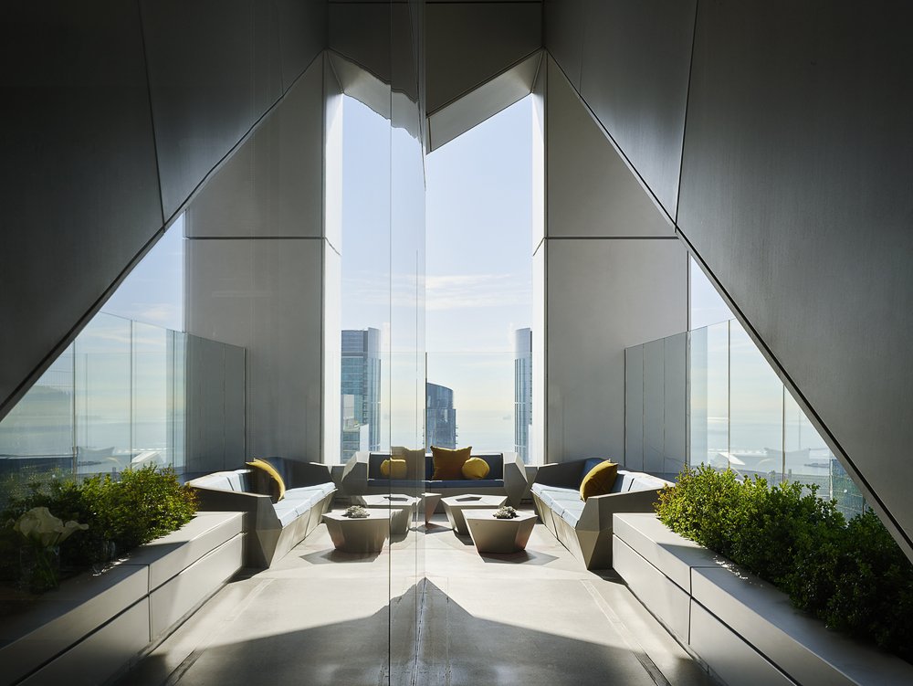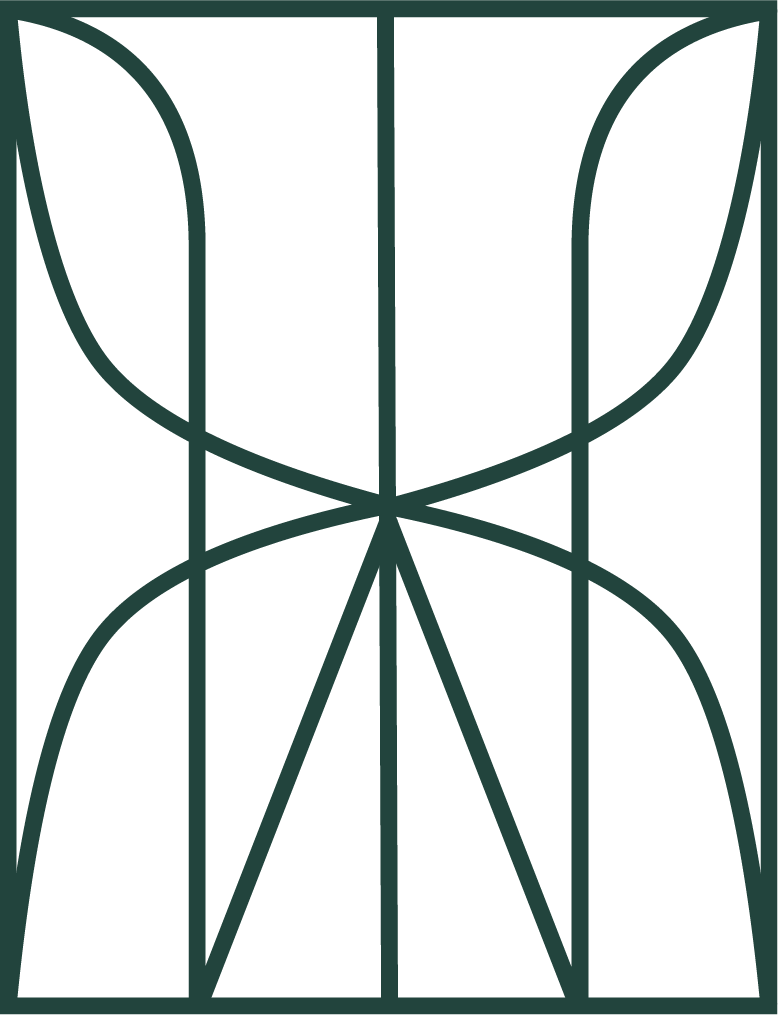Dramatic views call for decadence.
San Francisco, CA
A few years after designing a penthouse at 181 Fremont, KWD returned to the coveted address to outfit the amenities floor of the luxury residential tower, including the fitness center and yoga studio, conference rooms, a wraparound observatory terrace and two lounges.
Outside, geometric furniture echoes the angular forms of the building’s architecture. But inside, KWD softened its approach, forming inviting vignettes with dramatic draperies and sheers that frame multiple views, curated art, and upholstered seating dressed in jewel tones that seamlessly go from day to night like your favorite cocktail dress. What was once a vast open space without an identity now offers intimate conversation settings and deliberate destinations—from a dining area to a library and piano bar—taking this, the tallest mixed-use tower on the West Coast, to new heights
Project Partners
Level 10 Construction
Baxter Construction
HBA Art Advisory
Photography by Matthew Millman
